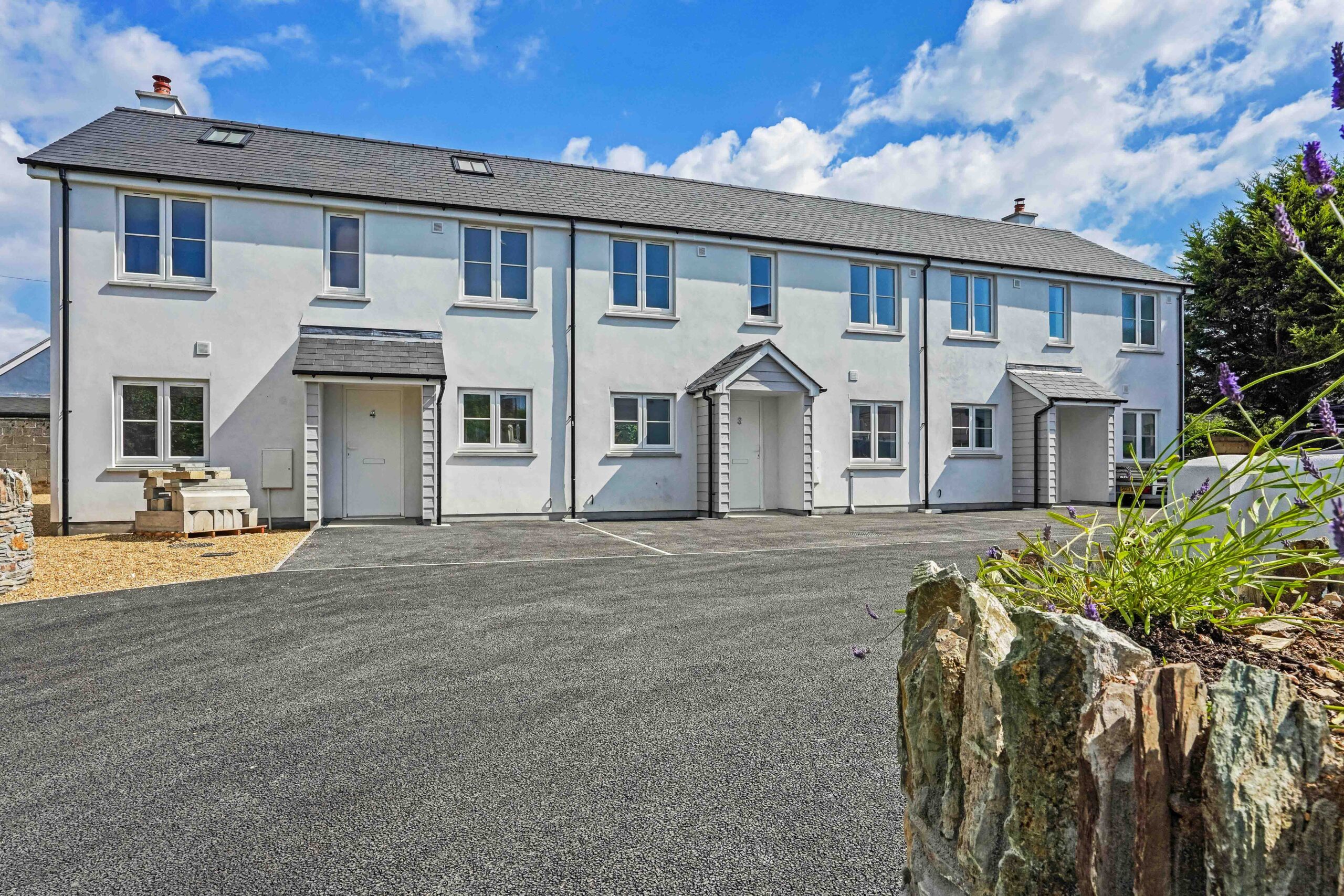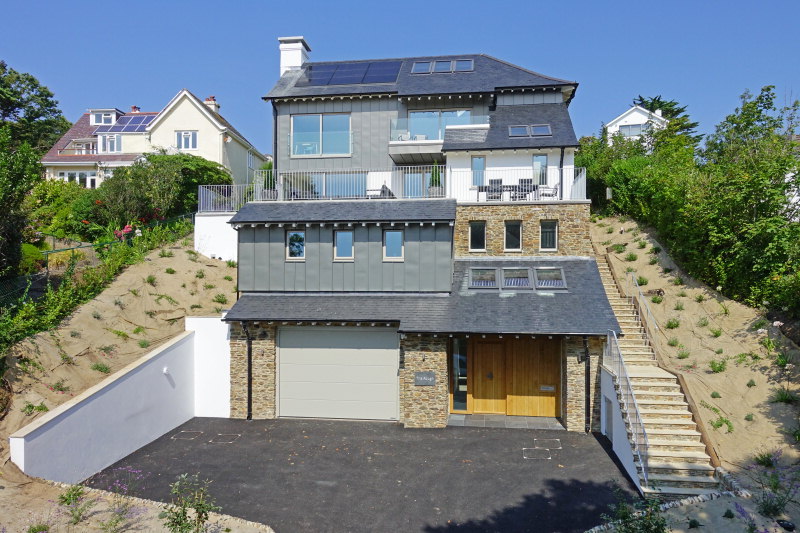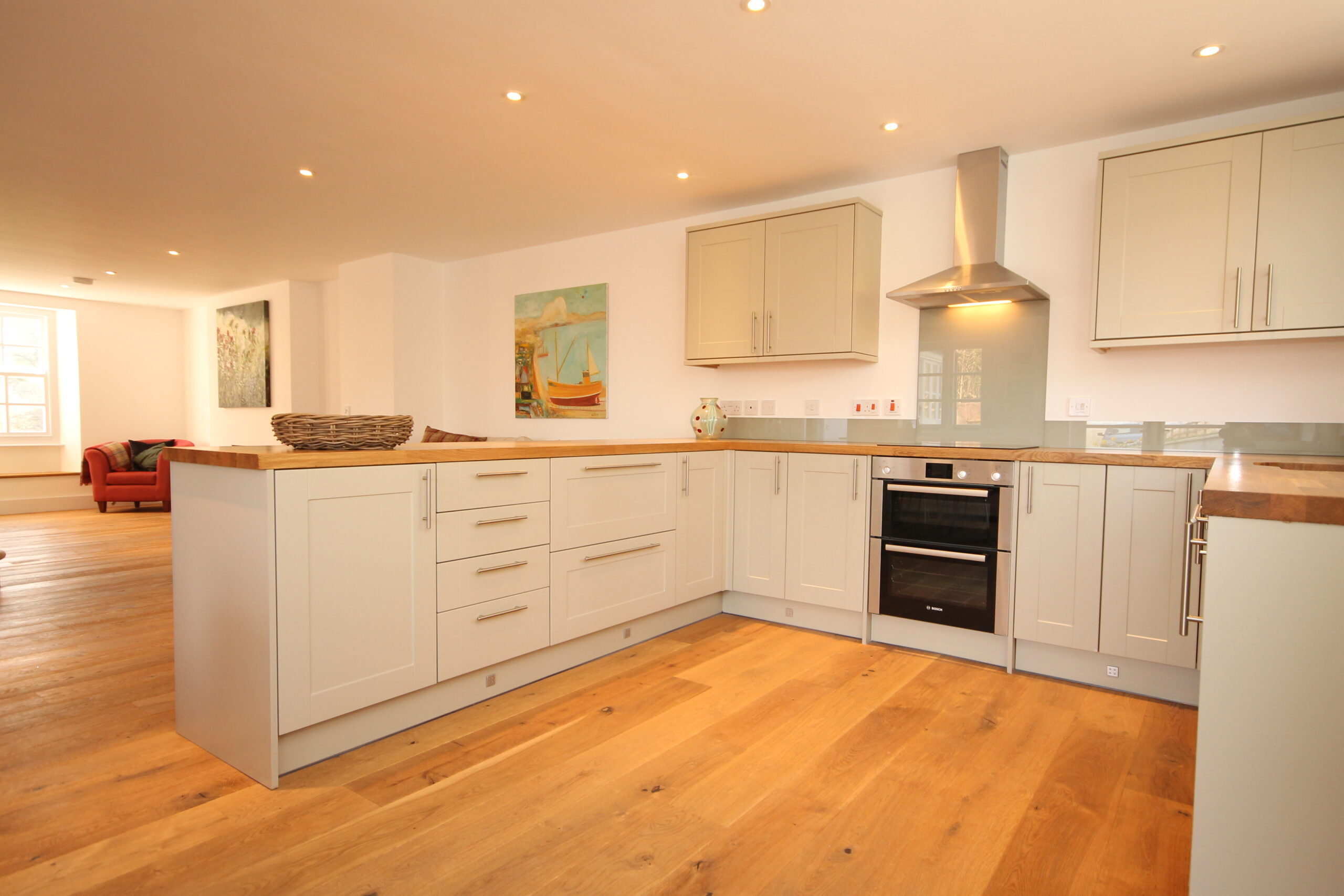Diptford
- Project Type: Building Renovation
About this Project
The Diptford project was originally an old and dated farm house. The main construction work included a large oak frame extension. A slate roof was installed on the oak extension which wrapped around the original farm house with overhang to provide a covered walkway.
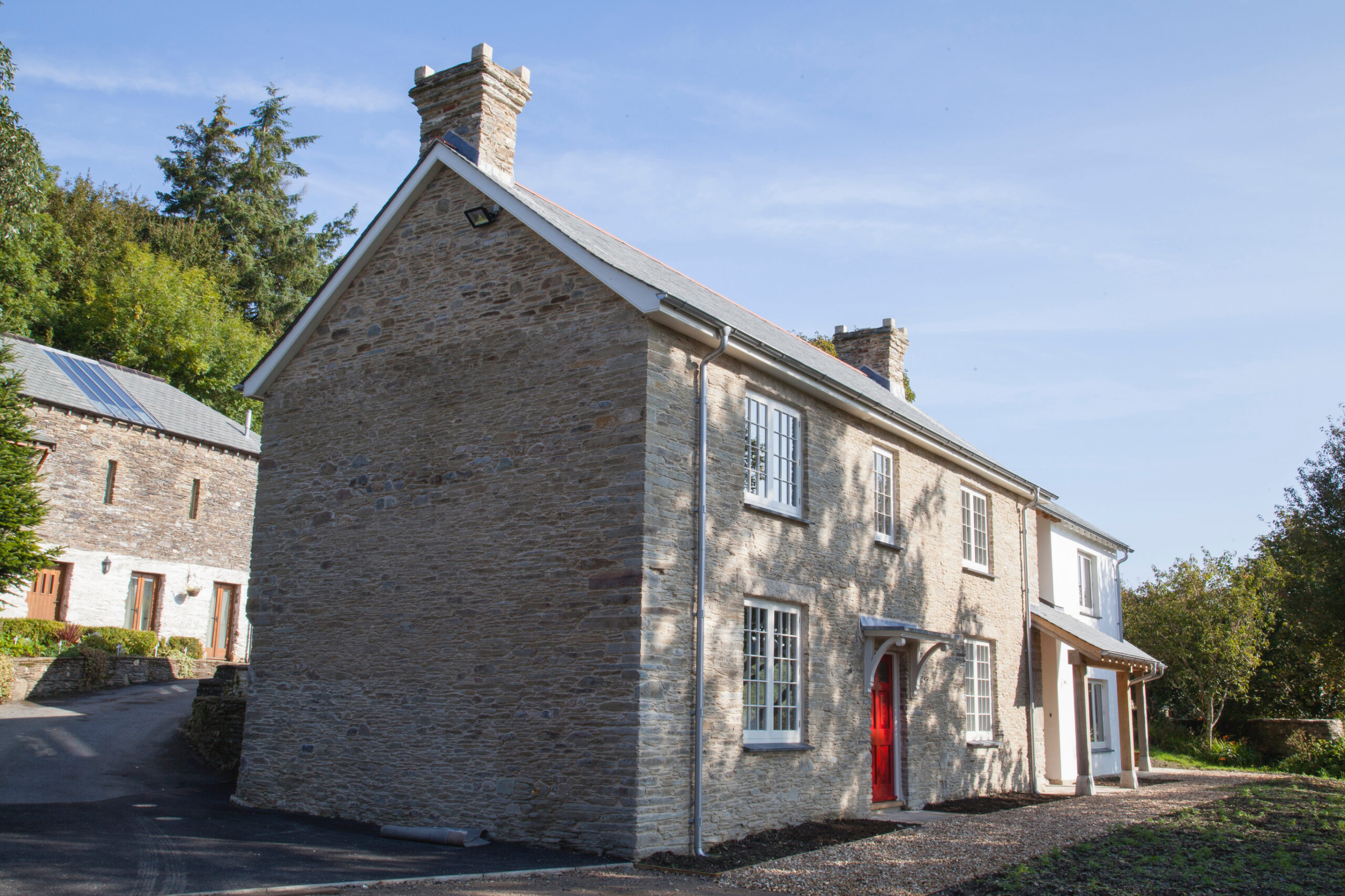
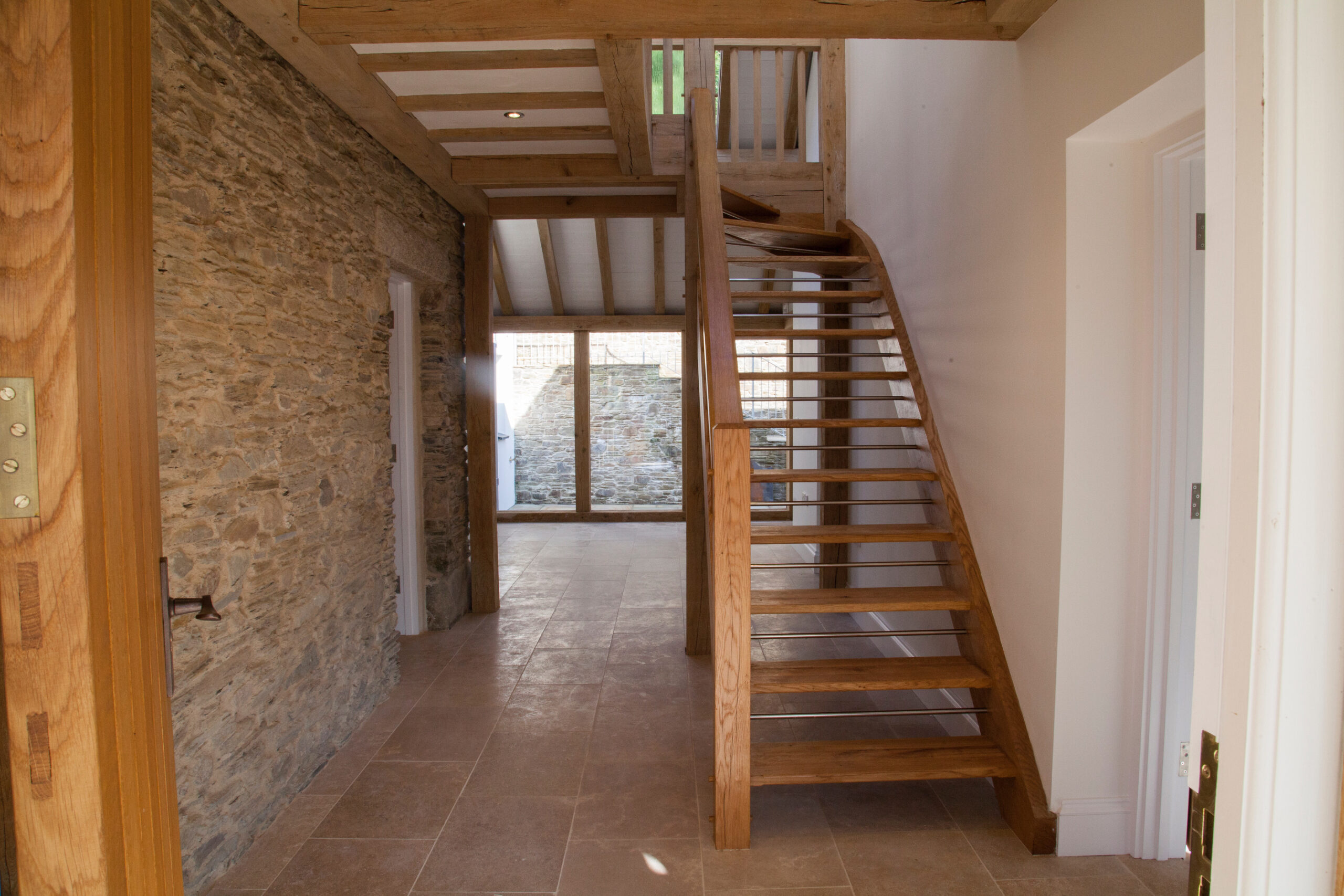
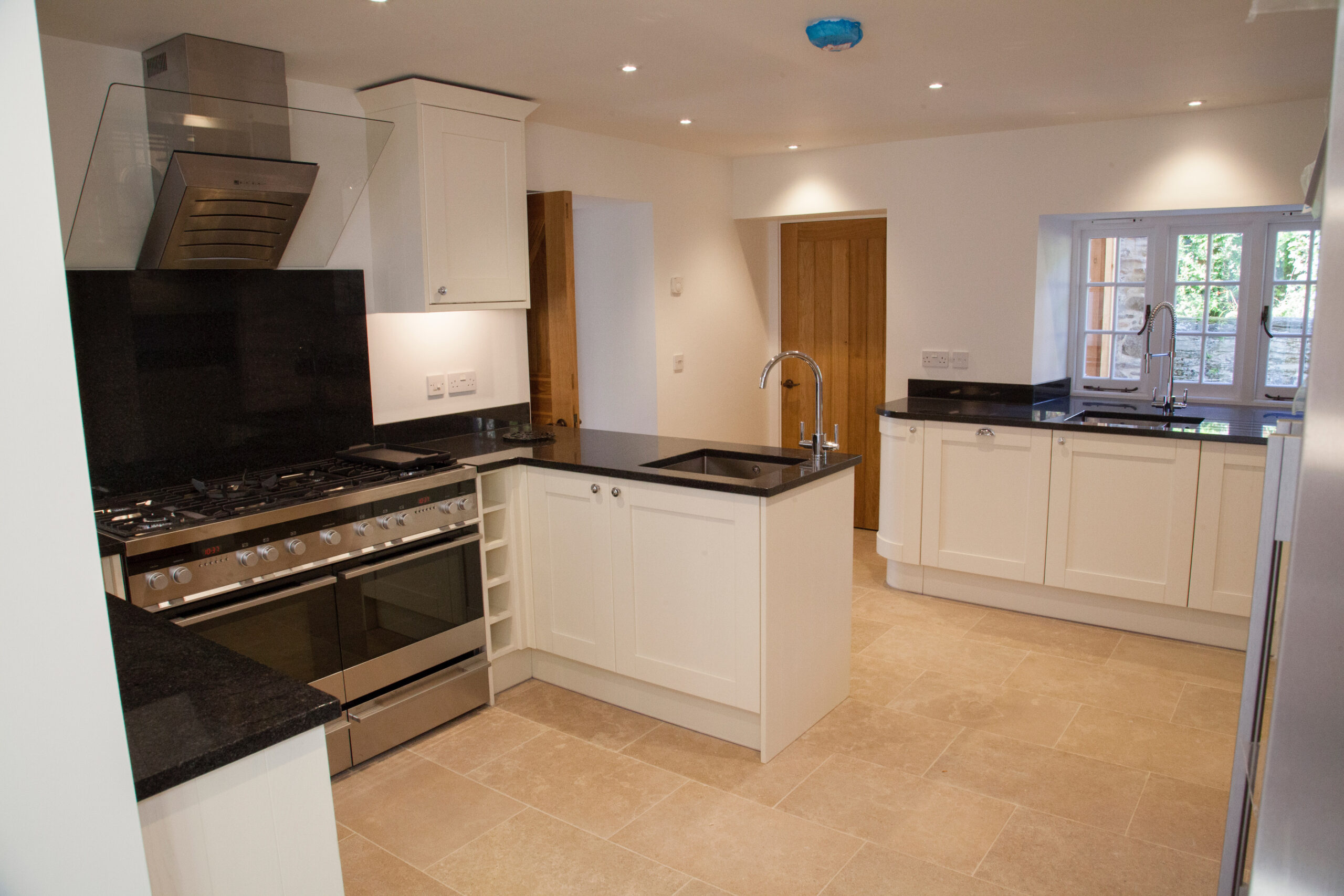
A new stone chimney was built on the end of the extension, which adds to the character and overall look of the property as quite a focal point. The two original chimneys were also rebuilt. The various materials used on the outside of the property work beautifully together to give the home character and style. The house benefitted from plenty of windows letting natural light in, that and the large open rooms really made use of the space. The ground floor was made up of large floor tiles whilst upstairs was carpeted throughout and the extension was fitted with oak flooring.
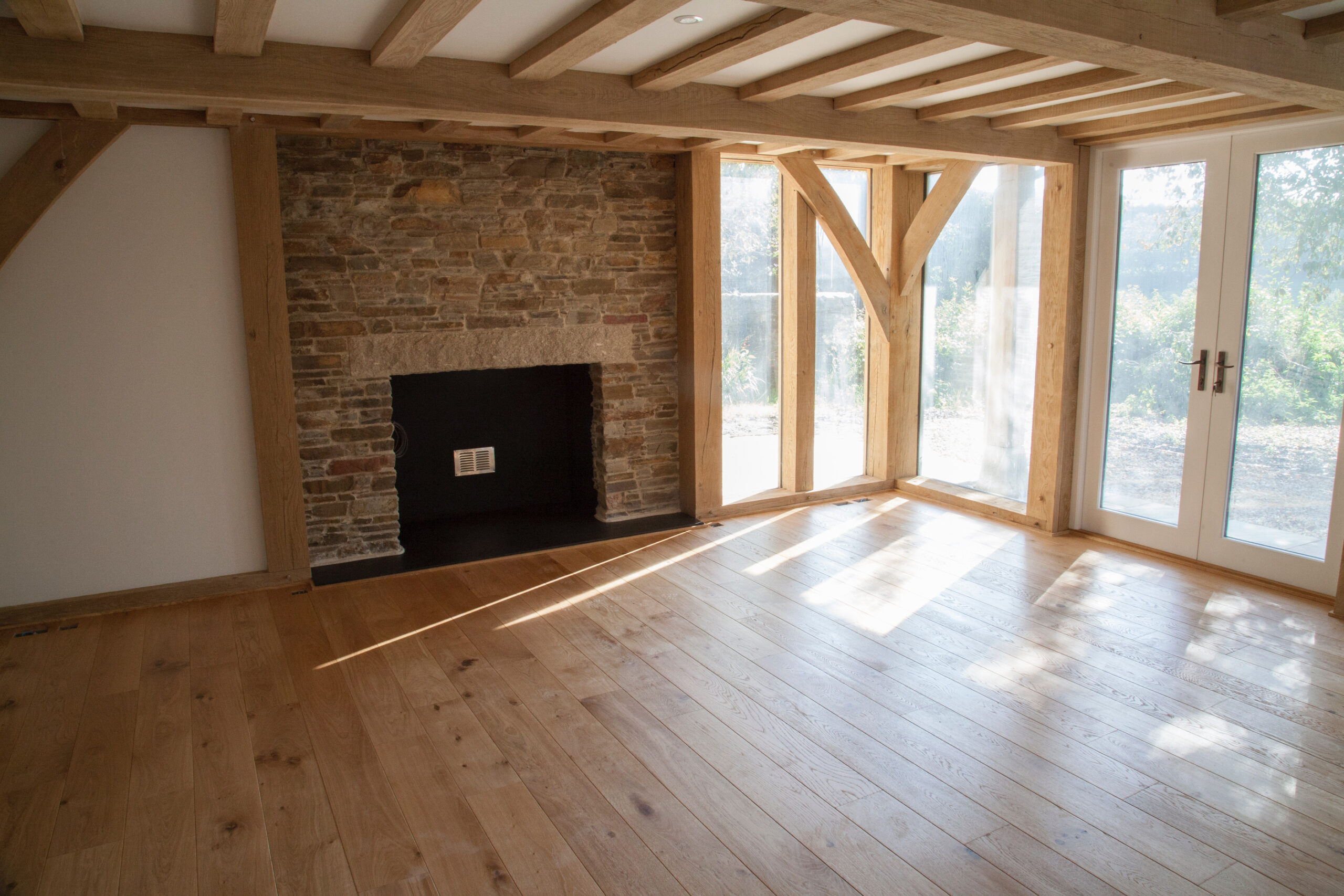
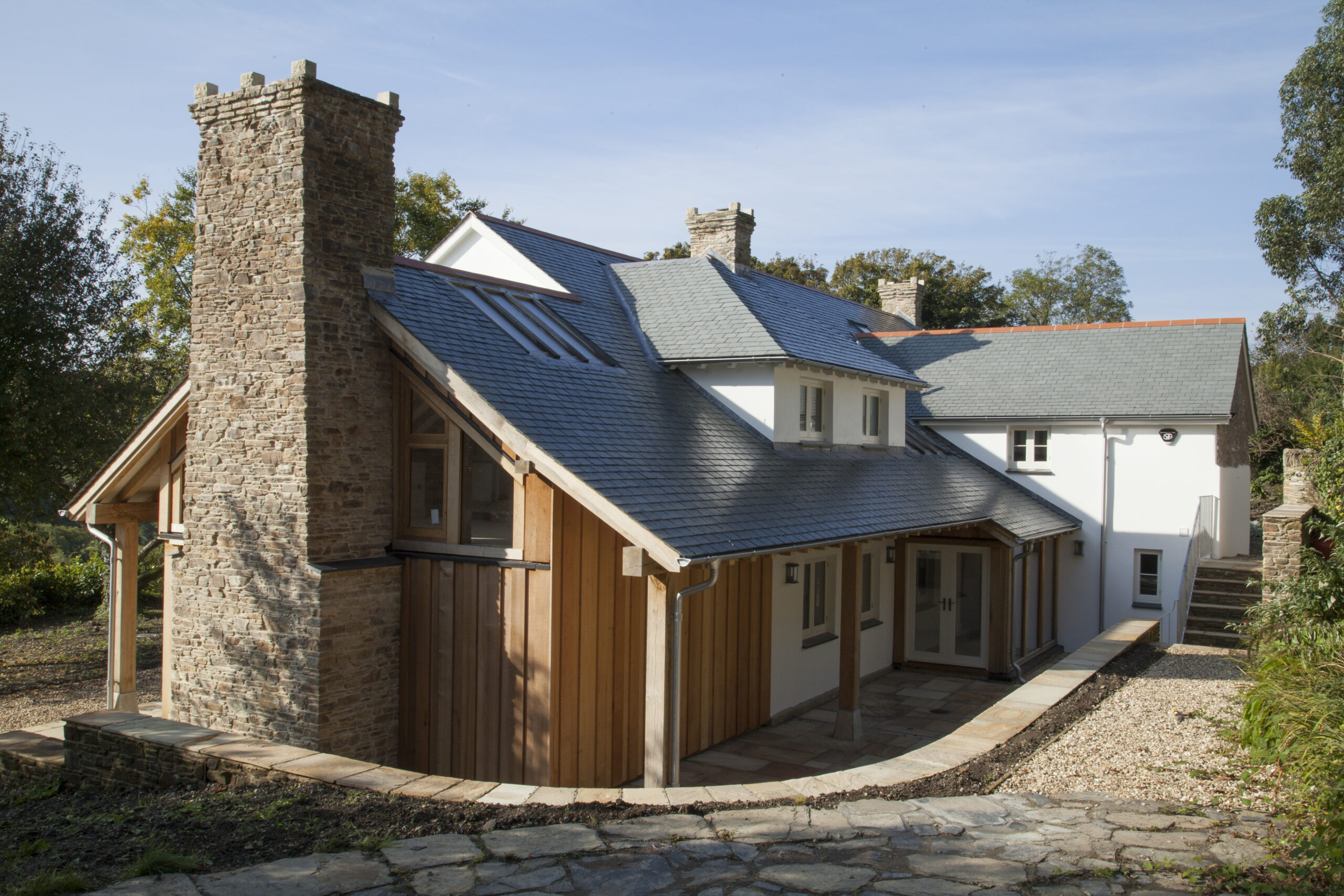
Related Projects
Stakes Hill Cottages
An award winning development of four houses.
The Rough
A prestigious new build in Salcombe.
Harraton
A derelict farm workers cottage transformed into a stunning four bed family home.

