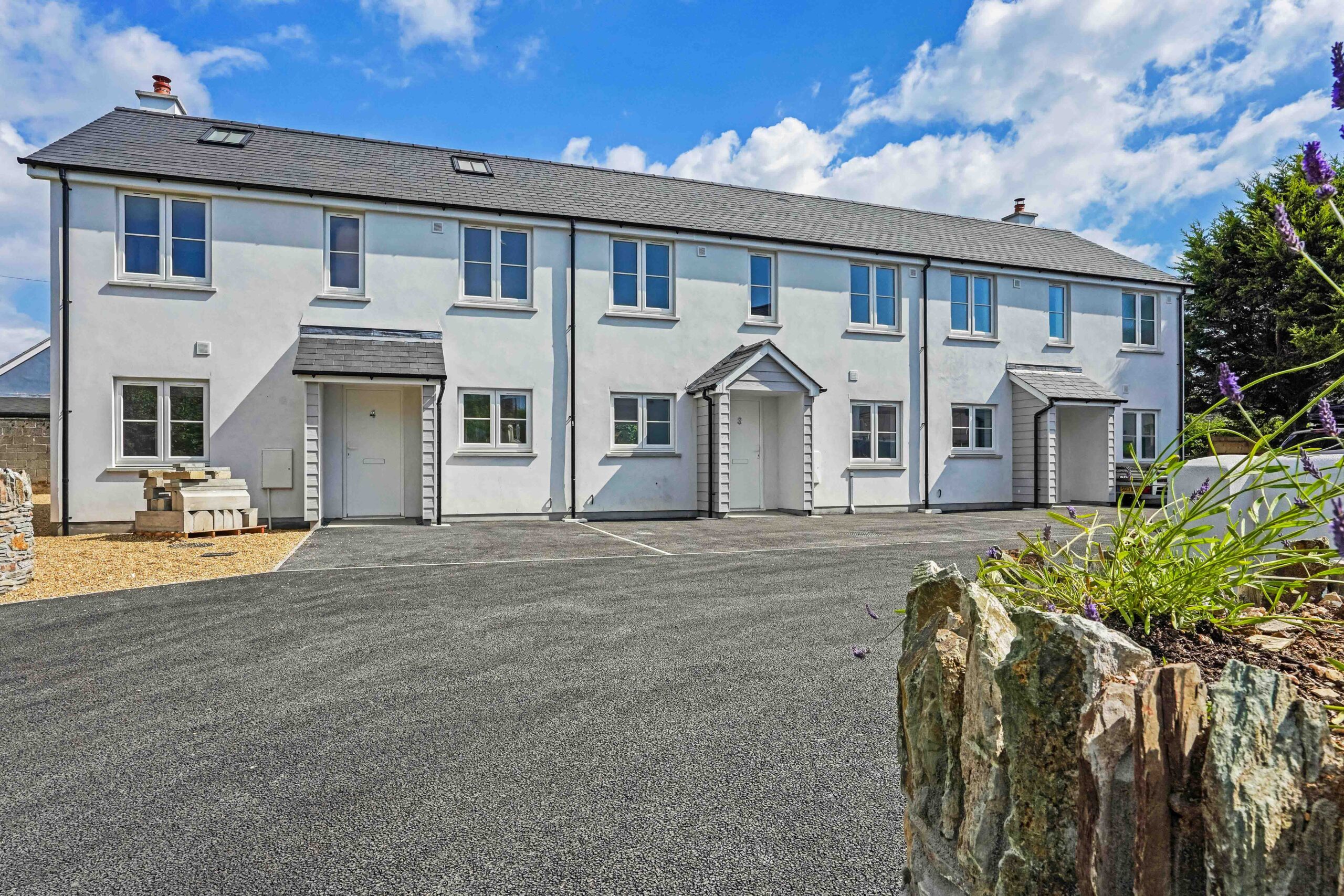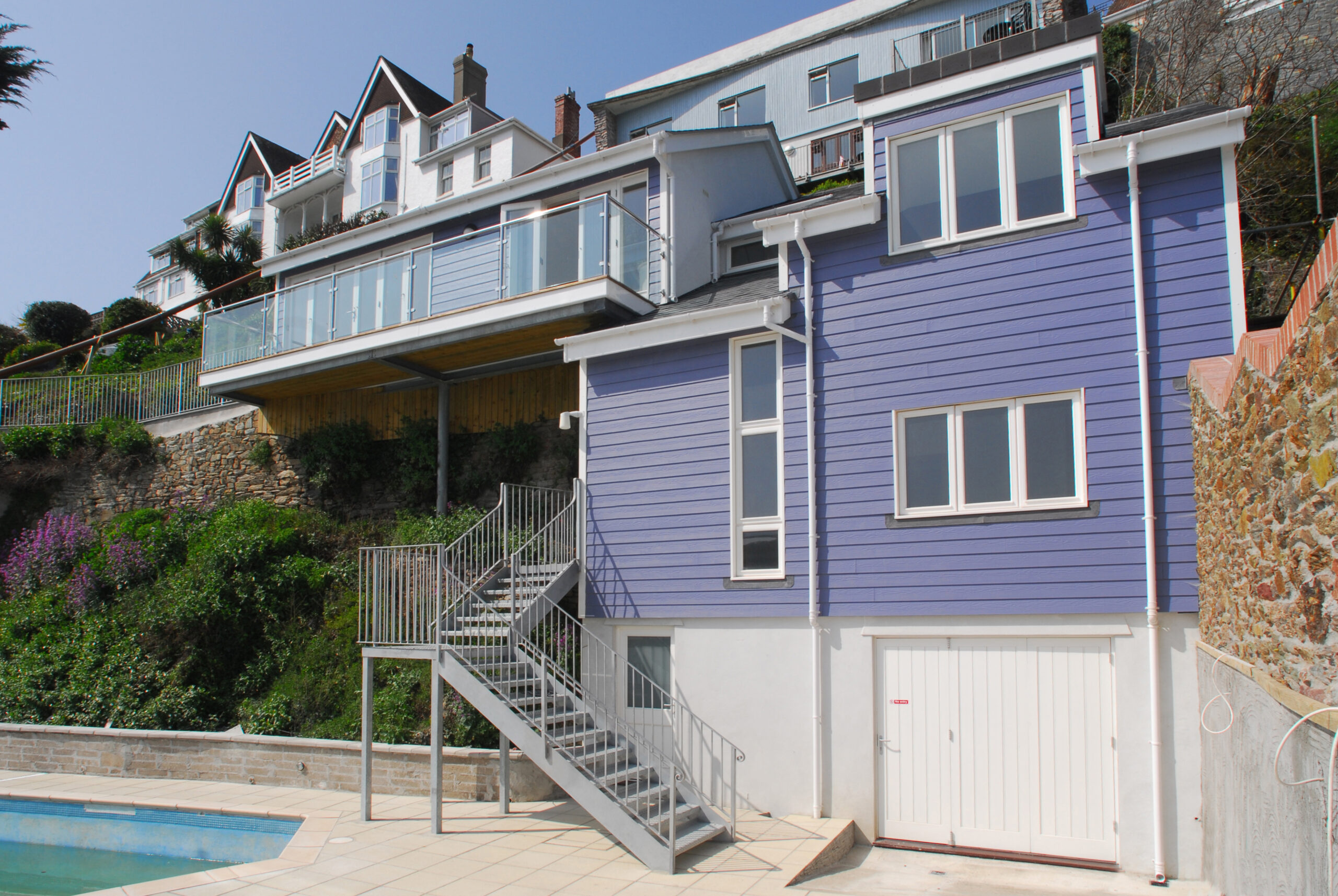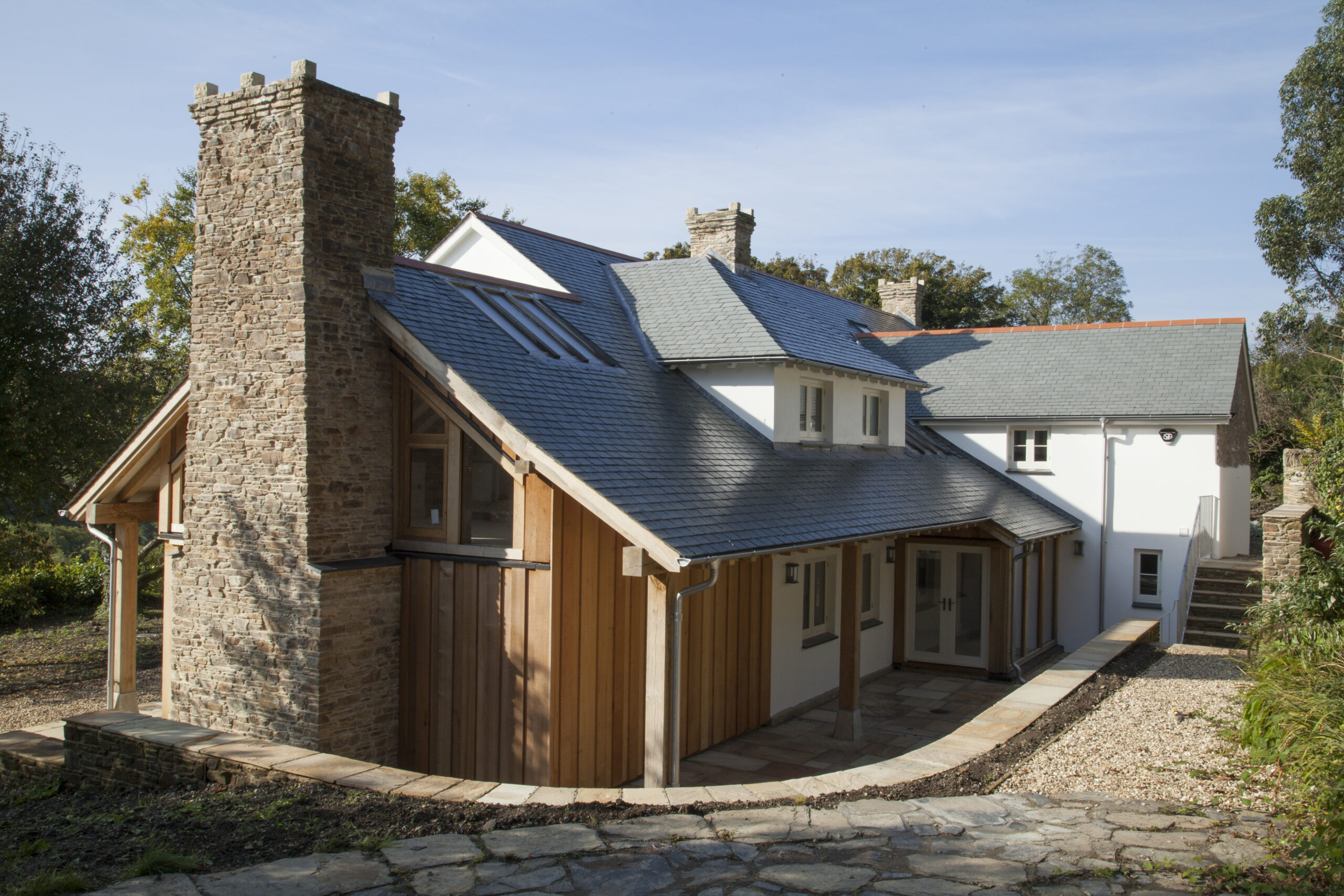Harraton
A derelict farm workers cottage transformed into a
stunning four bed family home.
- Project Type: New Build
About this Project
The Harraton project began as a old derelict two bedroom farm workers cottage, in the middle of a field. The project involved rebuilding and extending the existing dwelling to create a beautiful four bed family home. The main structure of the build was extended using traditional block work and steel. To enlarge the building a rear extension was built which required a retaining wall, in order to allow a paved pathway to surround the house.
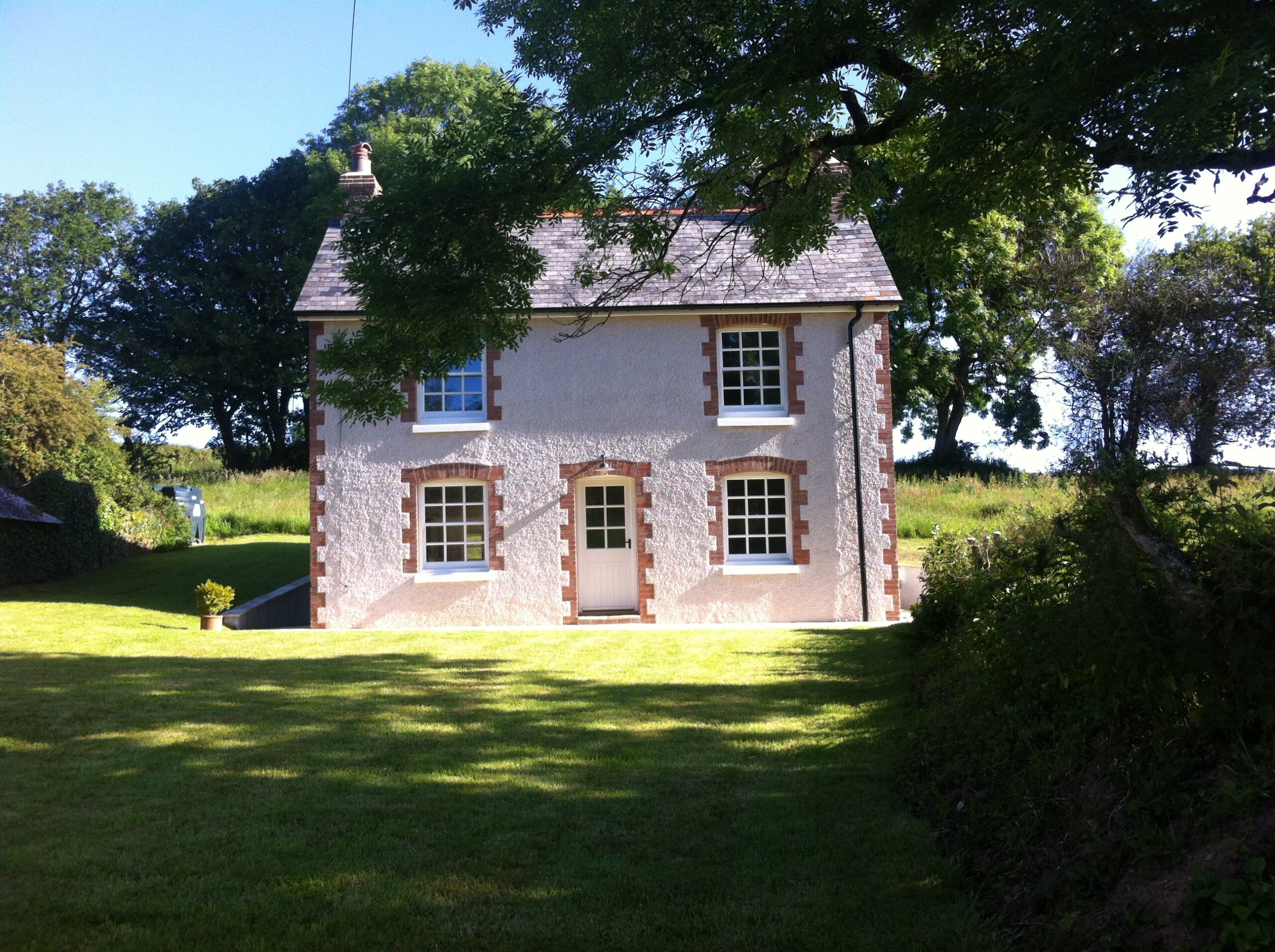
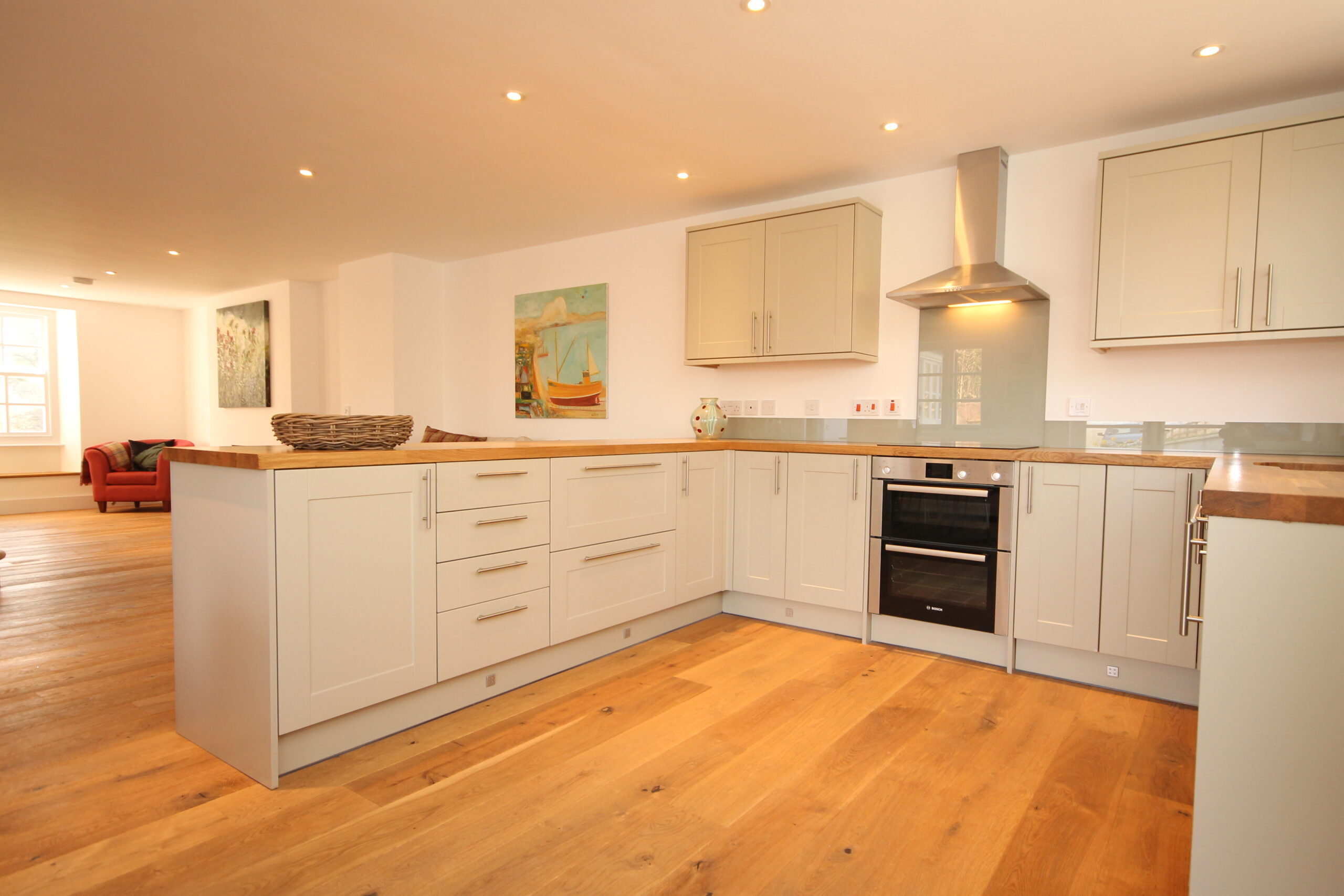
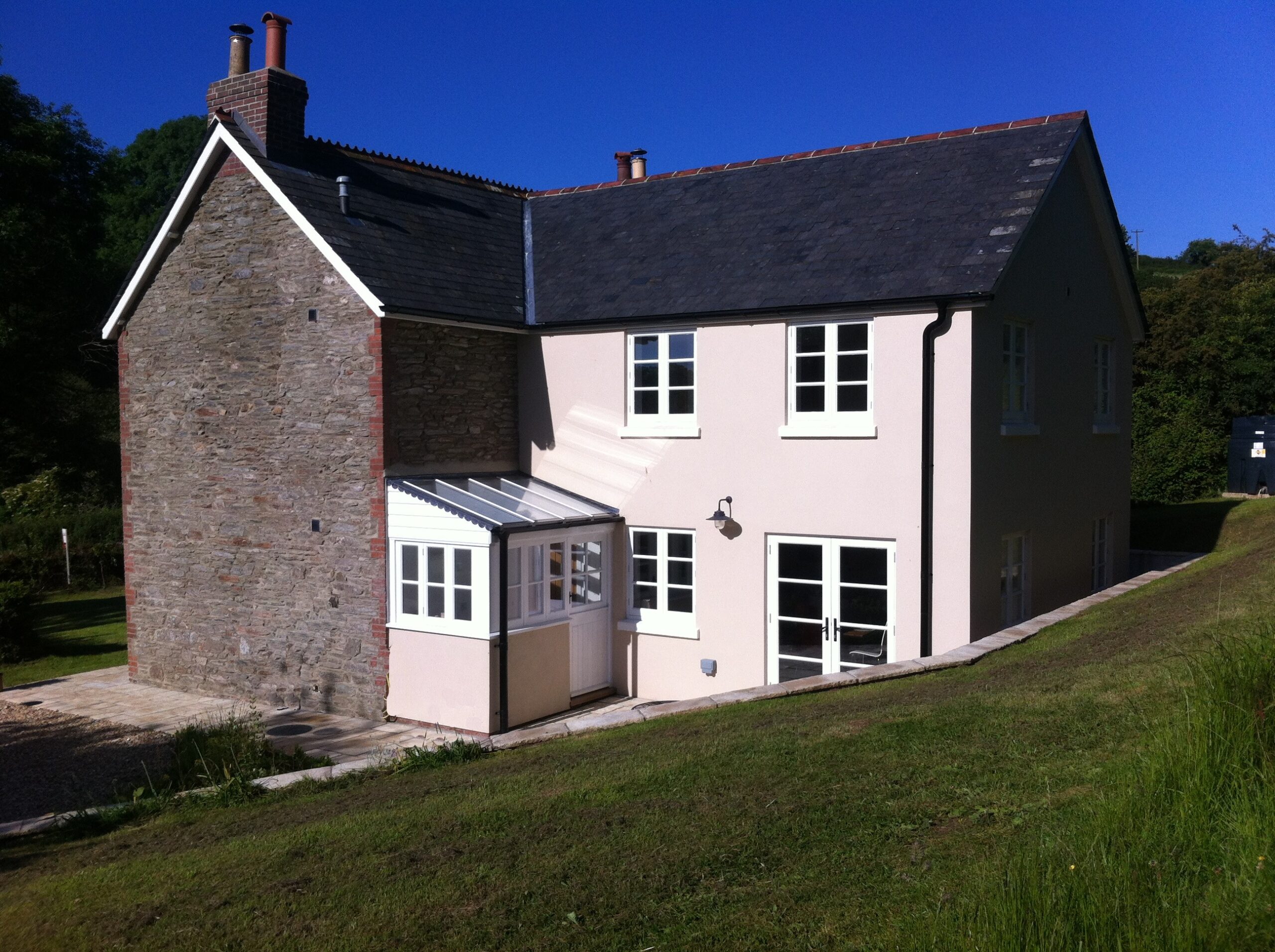
Where possible the original features were kept including the existing chimneys, where wood burners were installed. The downstairs living area was designed using the open plan modern living concept, with beautiful oak flooring throughout. Underfloor heating on the ground floor provides that initial warmth under foot as soon as you enter. The large family shaker style kitchen was installed to include a multitude of modern storage options. The carpeted wooden staircase joined the upstairs space and the carpet flowed throughout. The family bathroom and two en-suites were tiled with white vanity units. Each bedroom was built to a good size with windows providing views over the large gardens and field space. The design of the house was timeless with white walls and sash windows surrounded by open spaces giving a homely vibe and allowing any future home owner to add their own touch through the addition of furniture, artwork and soft furnishings. The outside space in front of the property was grassed with fruit trees and hedging to provide privacy from the road. A large gravelled parking area was created just beside the property to fit plenty of cars and to provide easy access to the house.
Related Projects
Stakes Hill Cottages
An award winning development of four houses.
Sunnycliff
A boat house conversion.
Diptford
Text to go in here

